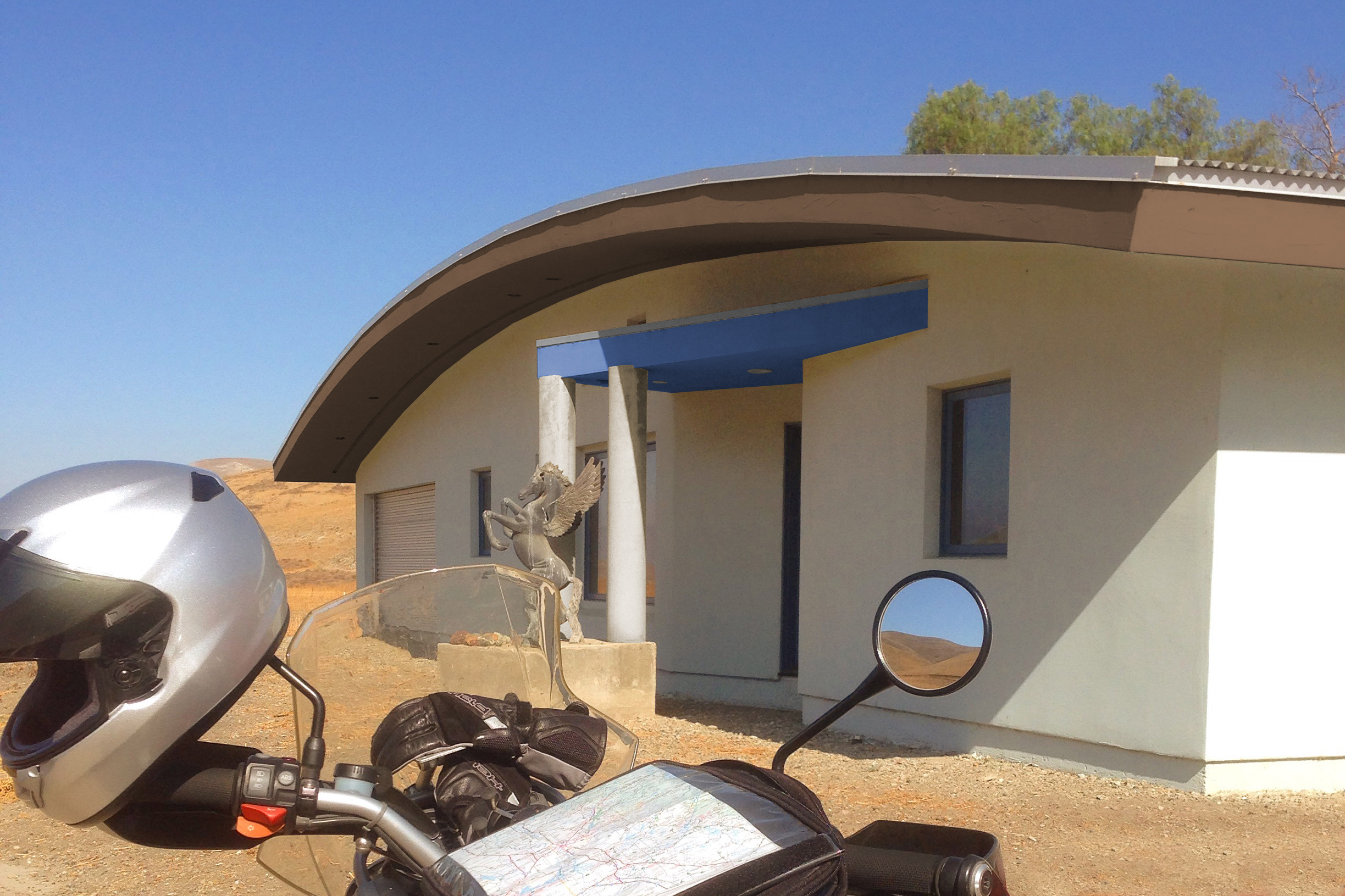San Ardo Ranch House
This house for a ranch manager with modern sensibilities uses modern forms and traditional materials such as corrugated metal siding.
The house is a passive solar design, with owner-erected SIP panel walls and roof, which went up in 5 days. Interior walls are metal studs. The SIP panels provide enough insulation to provide comfort in a harsh climate with freezing days in winter and 100 degree days in summer. Winter heating is provided by in-slab hydronic water heating, and no air conditioning is necessary.
Architect modifying an incorrectly manufactured SIP panel.
3D model sketch used for modeling solar shading.
Construction photo taken at similar time of year with only slight difference in shading due to time of photo shoot.
Dining window frames view of historic barn and barnyard.
Overhang dimensions were tuned using 3D modeling software to shade glazing areas when desired, and operable high windows allow night time cooling. High mass walls and floor store and re-release heat.
The SIP panels that compose the exterior are extremely light compared to conventional framing, and provide approximately 3 times the earthquake resisting strength, an important consideration as the site is located very close to the San Andreas fault line.
The only wood framing in the building - for a single deep overhang.
805.957.2040 jsarchitect@me.com






